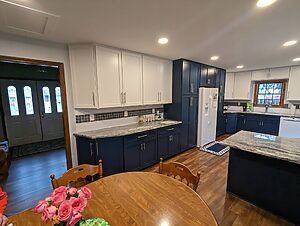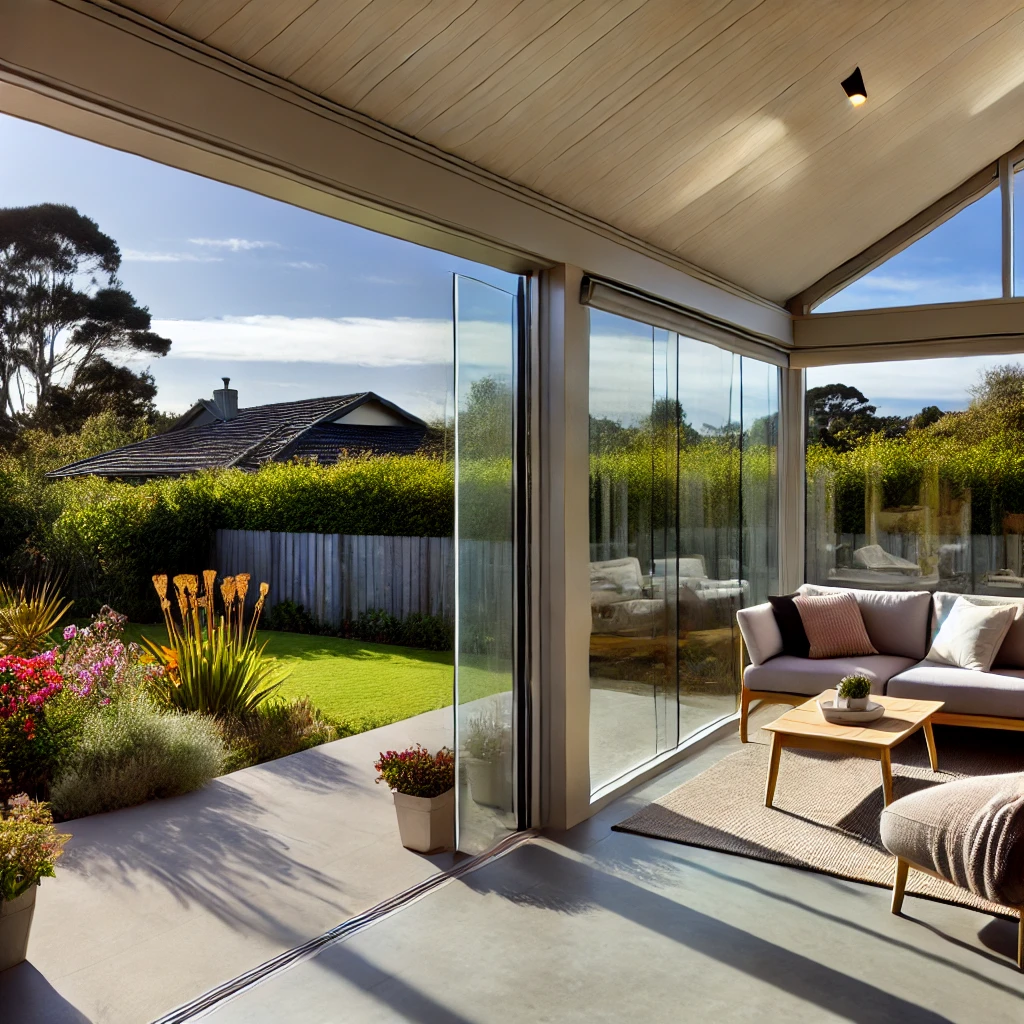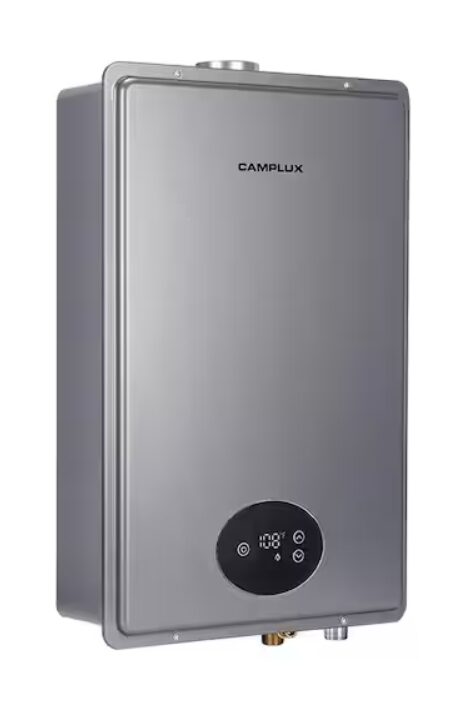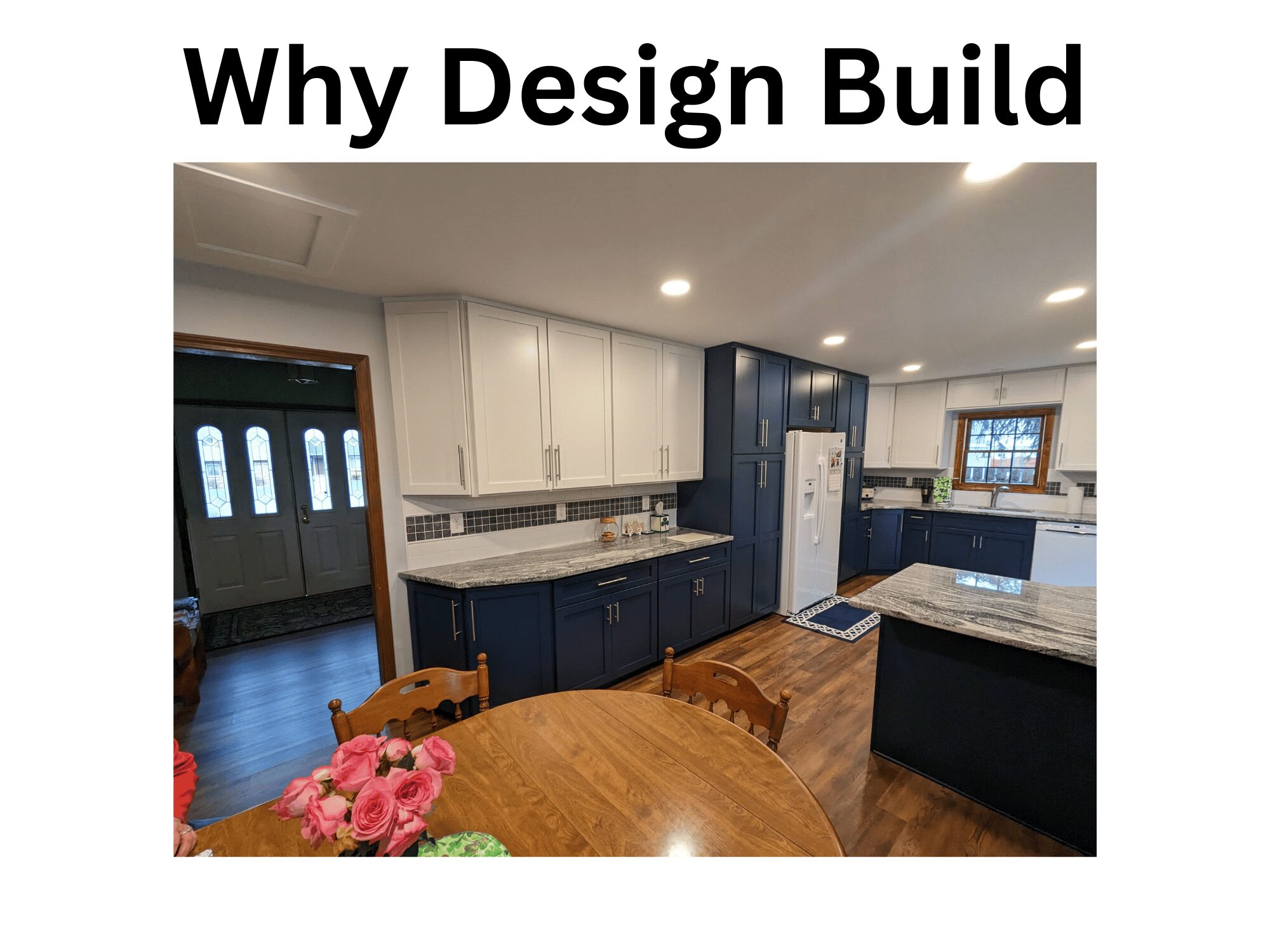
Planning a Kitchen Remodel
Confidence in your plan to remodel a kitchen is vital to its success. Kitchen remodels are a top priority for many homeowners. They want a kitchen that meets the household’s needs and delivers style. Having a plan ensures elements that include the layout, style, color, materials, appliances, storage, and more are taken into consideration.
We have published a kitchen remodeling guide to help with all those decisions. This article expounds on the content. Before meeting with a remodeling contractor, consider the items that you must have and those that are just nice. It will help you organize and plan the kitchen remodel to ensure a stress-free experience. After considering what your needs are, you can get together with your remodeling expert to discuss what you would like the remodel to look like. Their advice is invaluable, especially when you consider all work types that are involved. Positioning walls, windows, and doors are vital in remodeling a kitchen. They will consider your budget and the amount of space available to accomplish everything you desire.
Selecting the Finishes
Selecting the kitchen style is one of the early decisions to make. What’s your current homes style, and do you plan to keep it that way. Your decision impacts the design and materials used. The most common styles are.
- Traditional
- Modern
- Farmhouse
- Industrial
Traditional
Traditional kitchen designs include countertops, cabinets, and backsplashes that are ideal for incorporating special stylized touches. A conventional kitchen mixes counter depths, finishes, and cabinet colors.
An island is often an element in a traditional kitchen. The classic style is a fusion of architectural styles. Bold design touches have a place in the design of conventional kitchens. It embraces the heart of the home with personal decorative touches.
Modern
Modern kitchen designs are simple, angular, and sleek designs that feature flat surfaces, flush doors, and little hardware. They are typically geometric forms with little or no adornments or ornamentations. Modern kitchen designs depart from natural materials for furniture, floors, countertops, and cabinets.
They often feature artificial materials, such as molded plastic, ceramic, and laminate. The focus of the design is simplicity. Its openness and simplicity make a statement. This sophisticated design keeps clutter to a minimum.
Farmhouse
The farmhouse design is somewhat eclectic. It oozes charm and character—many signature elements in a farmhouse design range from shiplap walls to unique vintage pieces. You can include items that make the design your own, like wall treatment, retro appliances, or modern lighting fixtures.
Kitchen cabinets are one of the farmhouse kitchen focal points. Antique and vintage furniture evokes a comfortable, charming, and elegant feel that is idyllic for a farmhouse design. The pieces serve as unique décor and functional workspace.
Industrial
An industrial kitchen design has wooden cabinets or surfaces and exposed brick. There’s often times a lot of exposed pipes and conduit which adds to the industrial feel. The color scheme typically uses a lot of gray and black. Additional styles can be incorporated into an industrial design. It is a modern idea with colorful touches.
Key elements in an industrial design kitchen are rolling tables and chairs, wood, stainless steel, or other metals. The design has silver touches. Most of the furniture is made from metal. A backsplash of patterned tile would give the design a colorful accent.
Elements of Kitchen Designs
Crucial elements included in the plans for a kitchen remodel include
- Appliances
- Cabinetry
- Flooring
- Lighting
- Paint
- Finishing Touches
Appliances
Ask yourself which appliances you want to keep. The ideal appliances for the remodel may be different from what you have. Also, take into consideration how old appliances are. While keeping appliances cuts down on initial costs, replacing appliances near the end of their life cycle is better. You have an expert to help and some flexibility in the design when new appliances are part of the plan.
Cabinetry
Cabinets are high on the list of priorities for kitchen remodels. The function and finished design are critical to a successful design and enjoying your time in the kitchen. Approximately 60% of the average cost of a kitchen remodel is spent on cabinetry. If the existing cabinetry meets your storage needs, you may resurface or paint the cabinets. Morgan Remodel can help fit your cabinetry into the layout.
Countertops
Countertops set the tone in a kitchen. You want a look and materials that reflect your style. Consider the durability, appearance, and cost. Materials for countertops include laminate, granite, marble, quartz, and some more recently used materials of bamboo, zinc, and concrete. Glass makes a statement, wood adds warmth, and stainless steel has an industrial appeal. Concrete is gaining popularity because it can be customized by adding things such as shells or glass fragments for an artistic effect.
Lighting
A chandelier, countertop lighting, and recessed lighting are options for a kitchen remodel. Replacing kitchen light fixtures is among the easiest means of making a drab kitchen stylish. There are thousands of options from which to choose. The lighting depends on the design and layout of the kitchen. You want a solution that improves the lighting and functionality in the kitchen.
Flooring
Some flooring choices include luxury vinyl planks, engineered hardwood, tile, and stone. Criteria for choosing flooring include value for the money, great looks, ease of cleaning, and durability. The flooring you choose should withstand the traffic to which it will be exposed and the inevitable spills and splatters. It should suit your style and budget. When the kitchen remodel is finished, you want it to look as good as the rest of the house.
Paint
The right color choices add drama, depth, and warmth to the space. Wallpaper is also an option. The best paint depends on the surface and design of the kitchen. Walls near the sink and stove are best covered in a high-gloss, semi-gloss, or satin finish that can easily wipe away splatters. Cabinets require painting with special technology and care to bond with laminate or wood.
Finishing Touches
Finishing touches include such things as the pattern and color of the backsplash, the kitchen faucet, and cabinet hardware. They complement the design. It is recommended to keep the finish similar throughout the design. Some people throw that philosophy out the window and go with the trend of mixing metal, wood, silver, and gold. Finishing touches make or break the remodel. For that reason, they should be part of the kitchen remodel plan.
Wrap-Up
Whichever design or style that you have or choose to implement, planning is the key to a successful and stress free project. Feel free to call us or book a consultation online. We look forward to helping you achieve your dream kitchen.



